Good design
meets good
numbers

Portfolio
Balai Uno
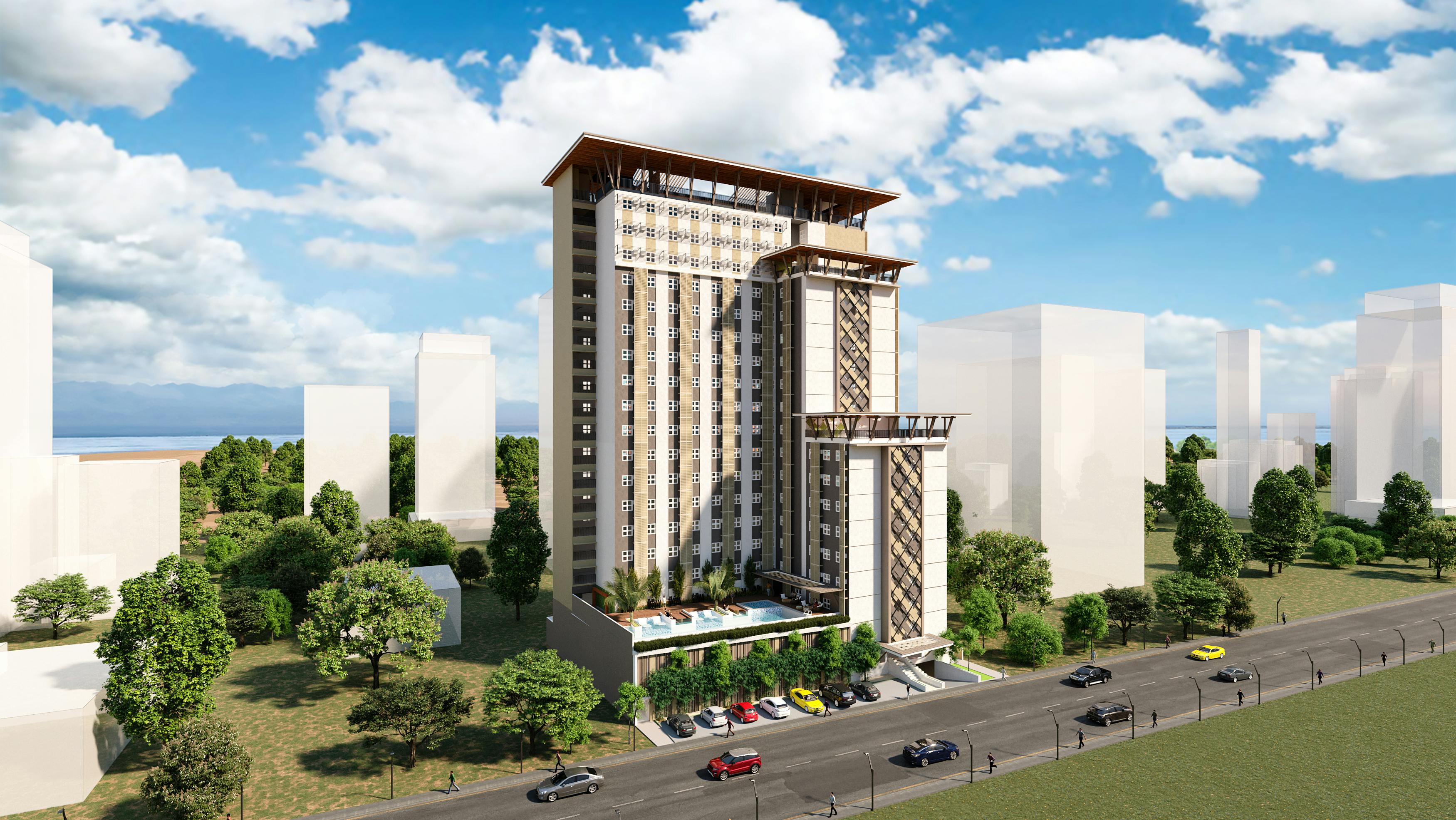
Project Location
Mactan, Cebu
Sonata
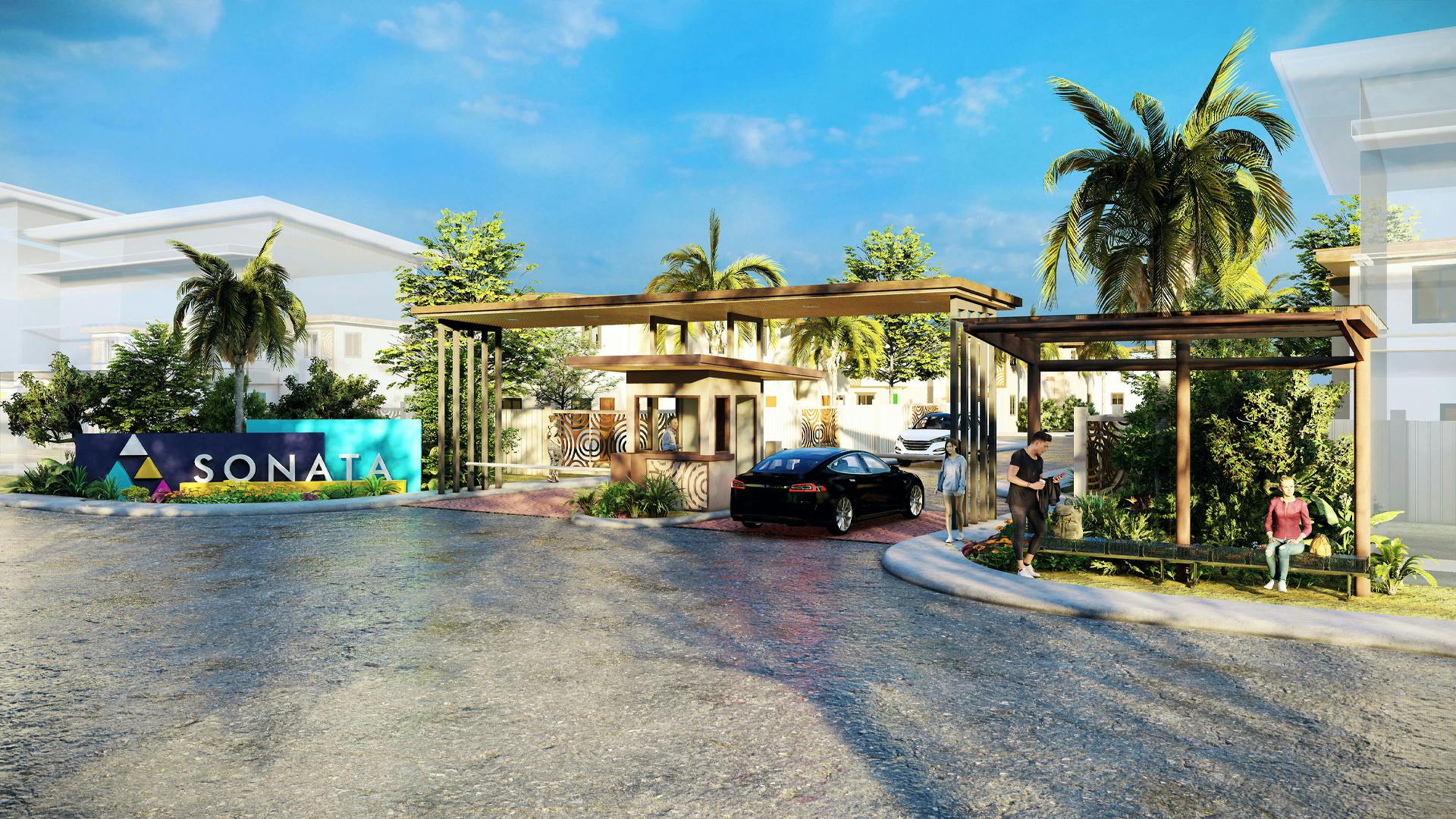
Project Location
Tagum, Davao del Sur
Myara Grove
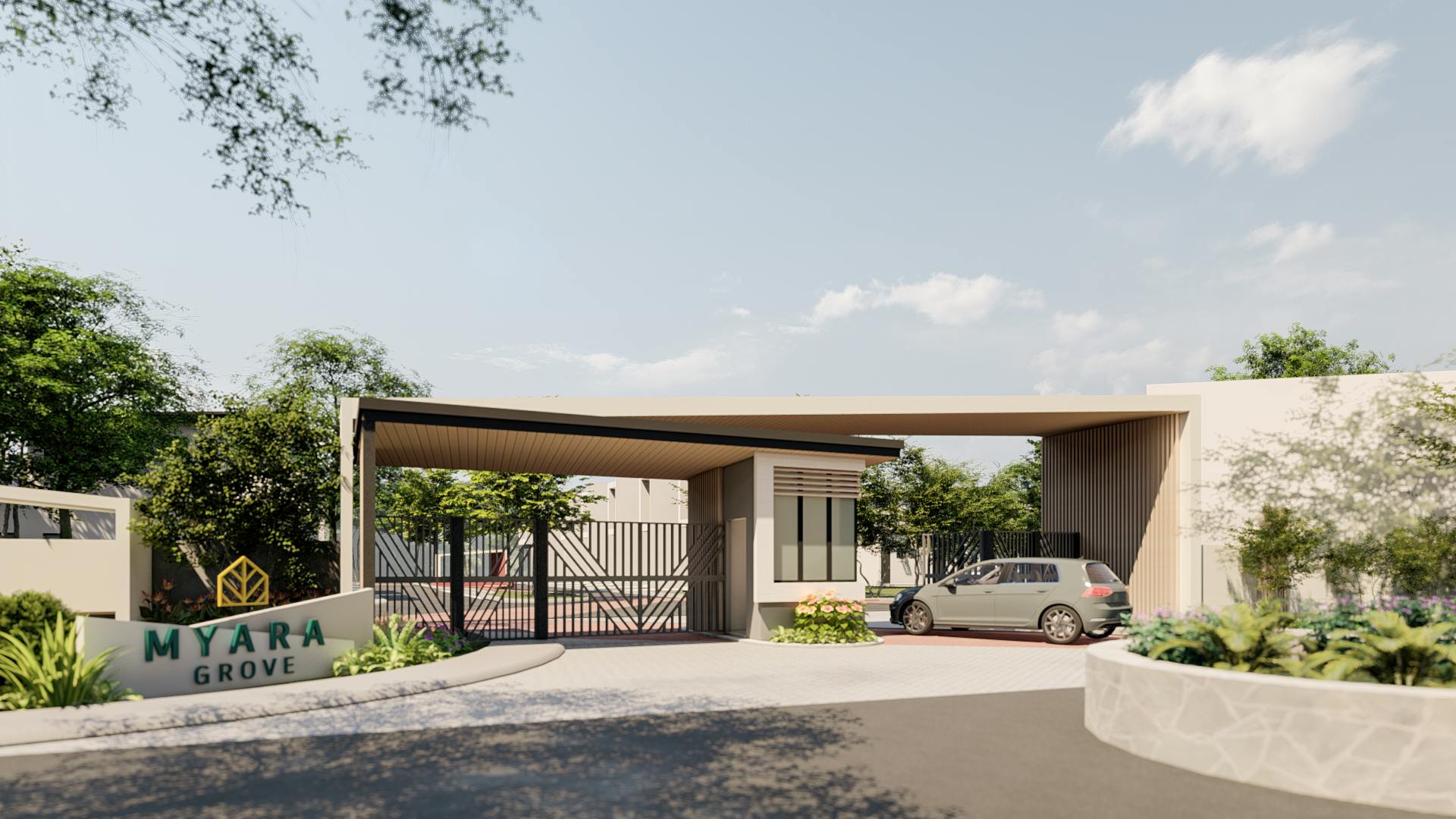
Project Location
Iloilo City

How We Work
Story

capturing dreams & aspirations
Concept

crafting space & form
Simulate

building before building
Create
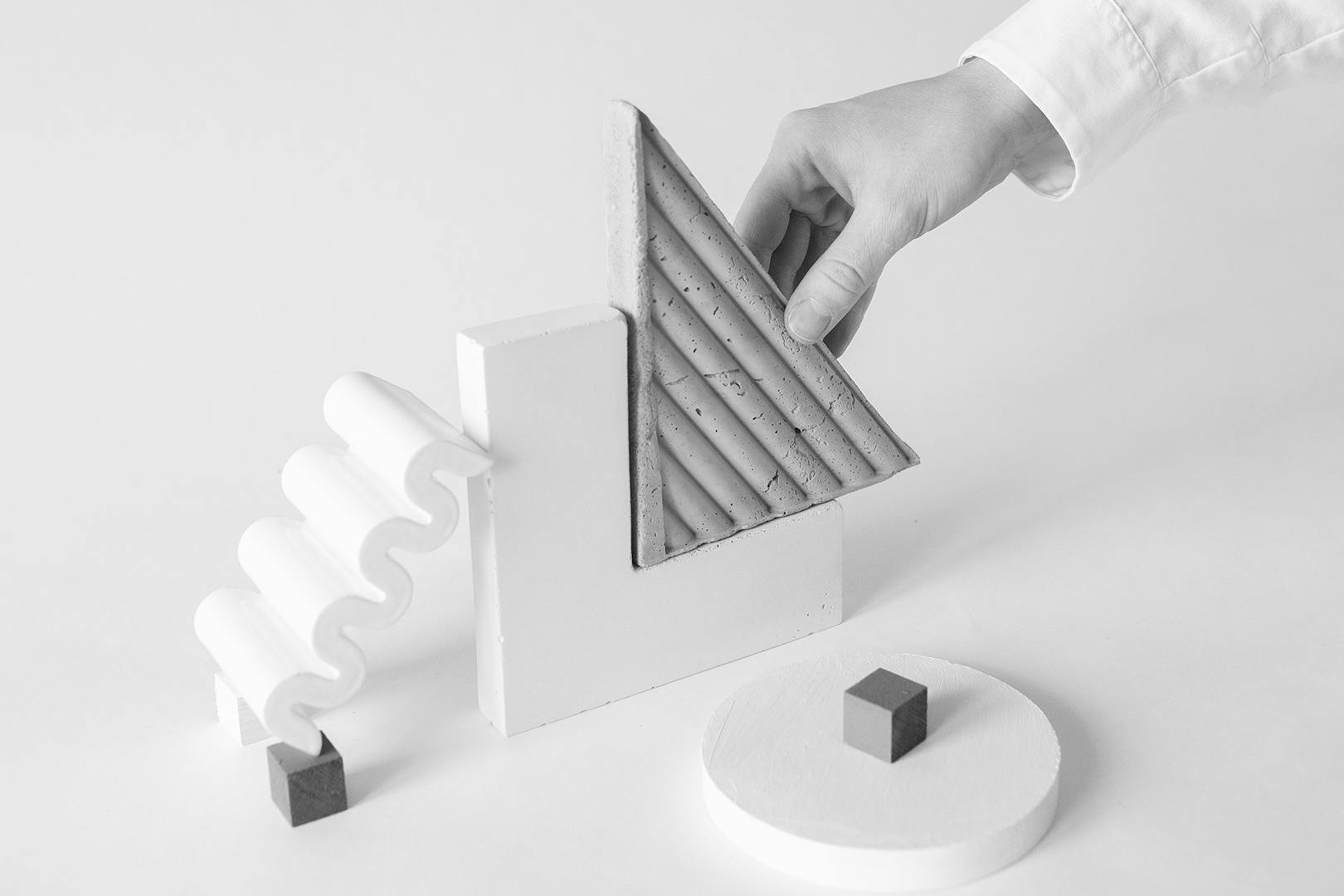
establishing story through data
About Us

We believe in making a difference



Our Team

Services
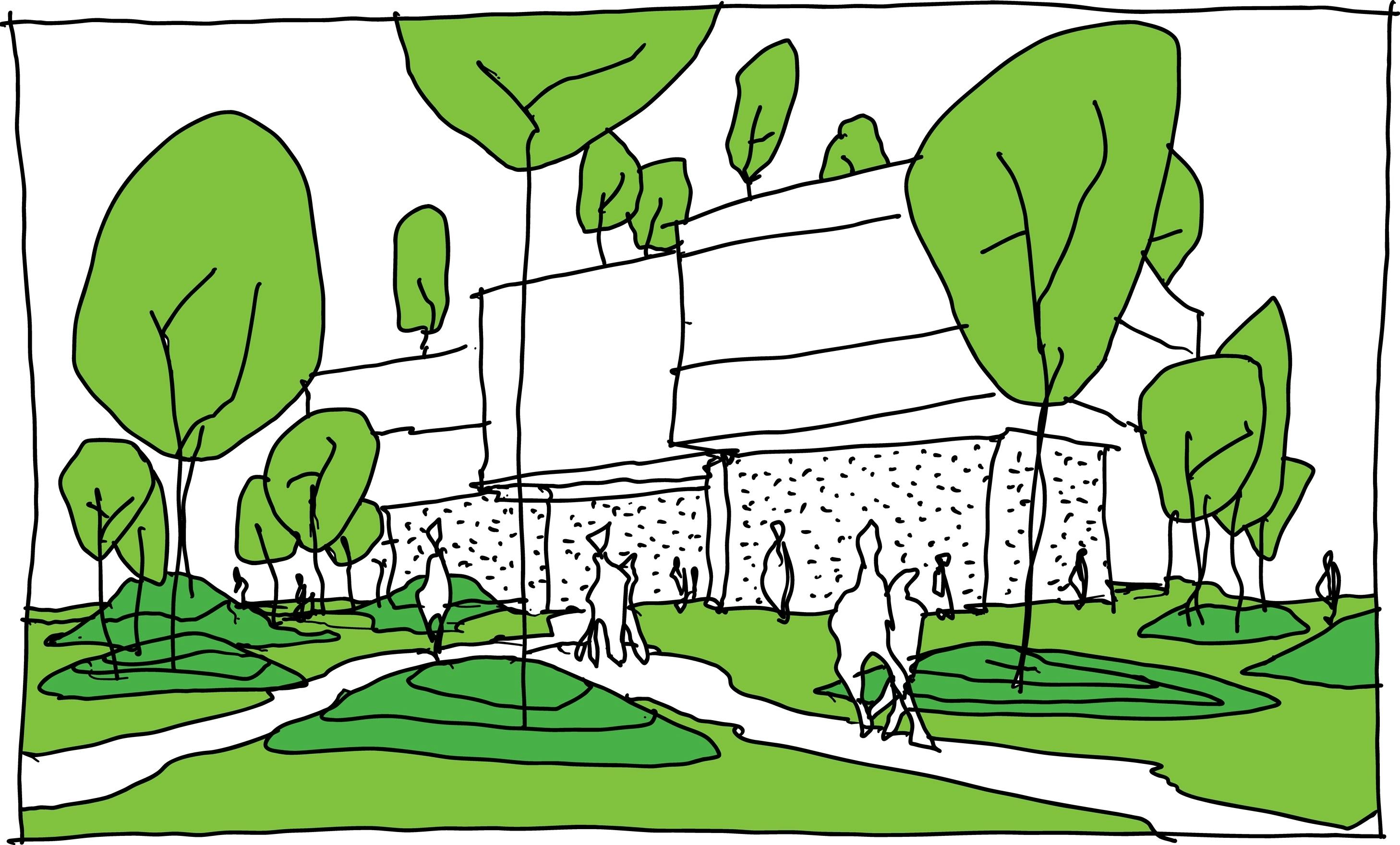
Conceptual Design, Programming & Analysis
We create a spatial program for your project, analyze its efficiency, provide engineering calculation guides, and prepare cost reference calculations for integration with project budgeting.
Our team will also conduct code compliance, project visualization, solar analysis and relate this to budgetary analysis.
...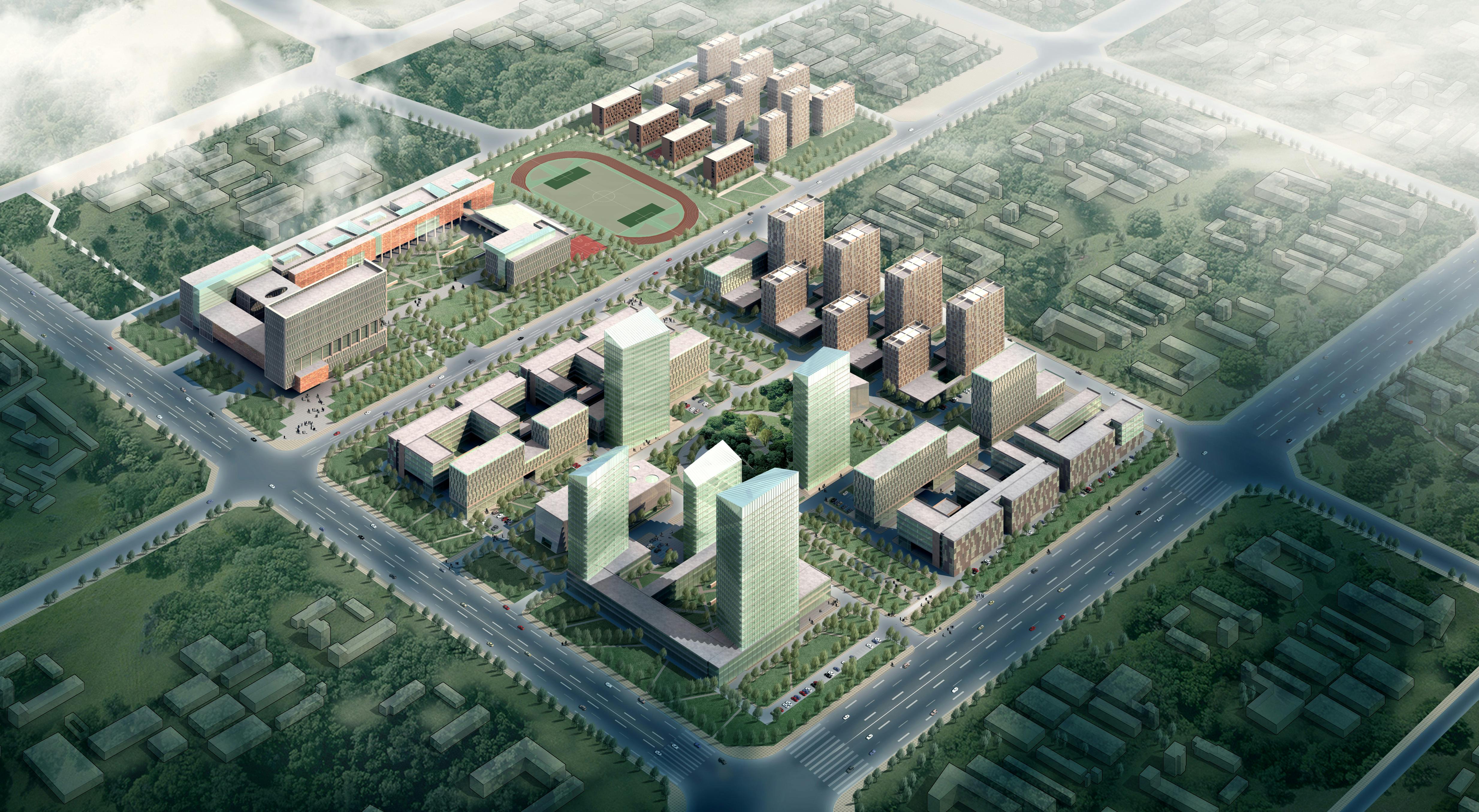
Urban Planning
We develop cities and municipalities with sustainability considerations ensuring a good quality of life for its existing and future inhabitants.
...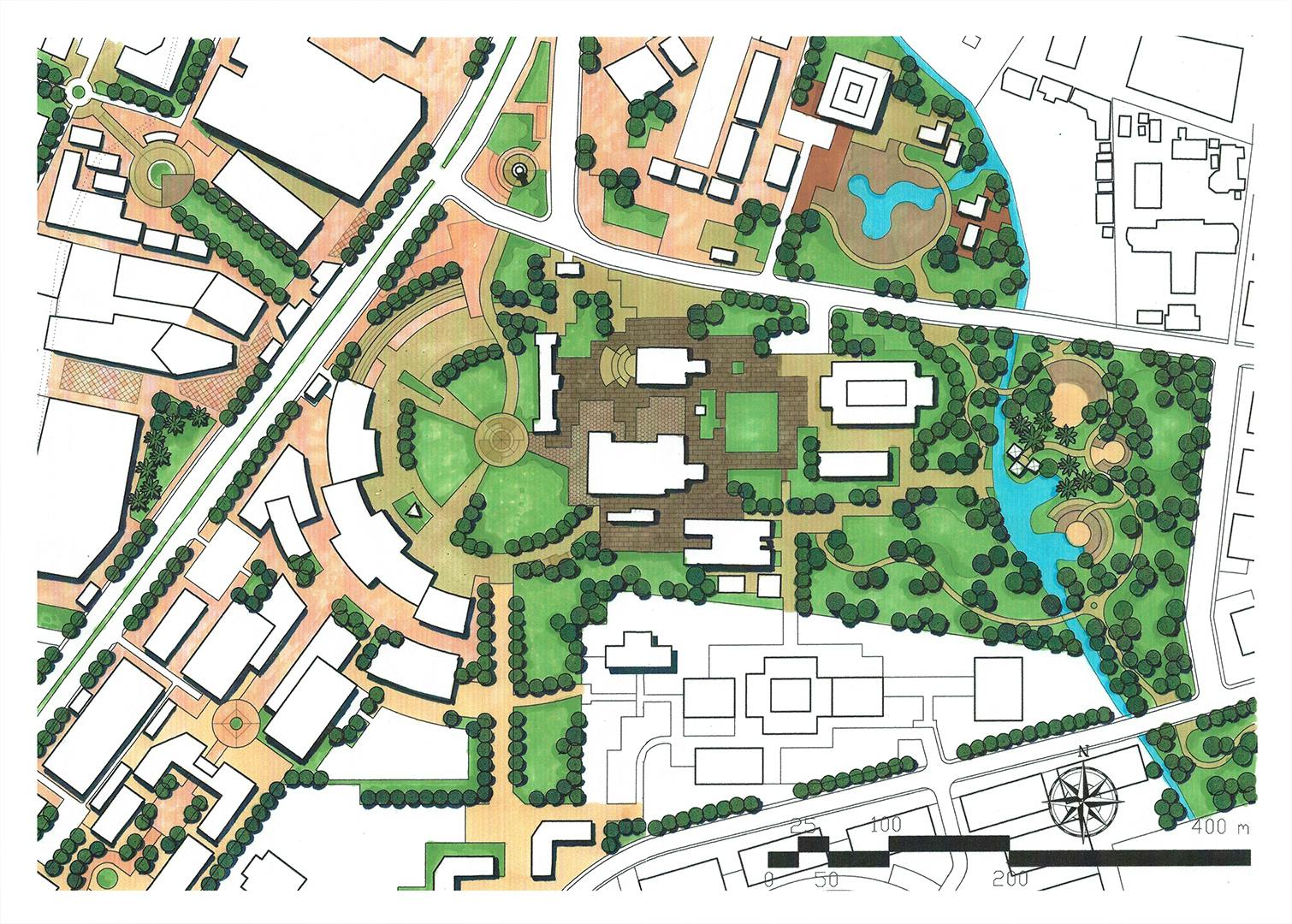
Land Use Planning
We create spaces that consider its Highest and Best Use, thus optimizing the value and viability of the property.
...
Subdivision Planning
We create communities with careful consideration of its site and orientation and the intended user lifestyle and preference in mind.
...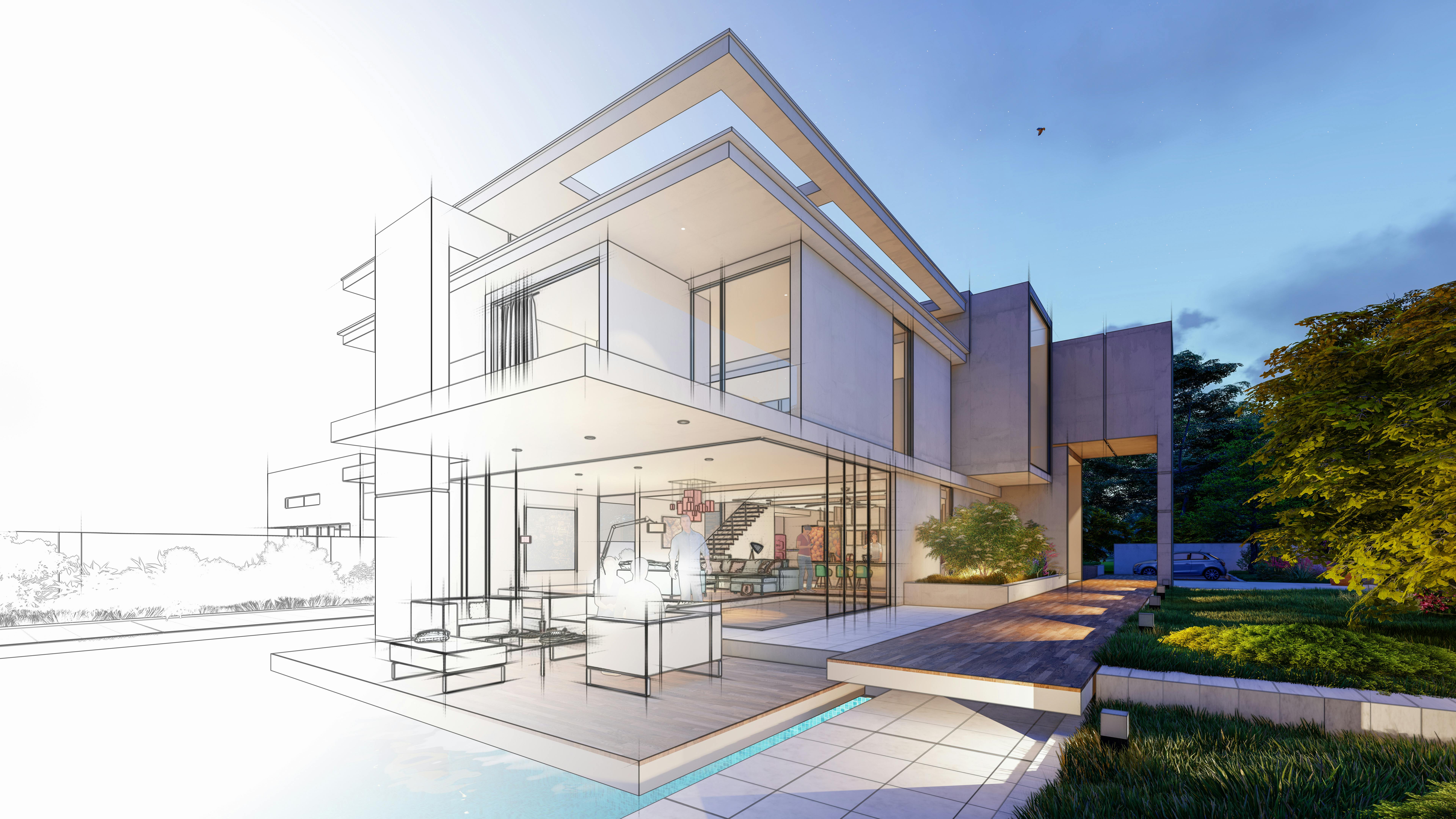
Architectural Design Development
We create initial concept framework and develop your project into a construction-ready design models, drawings and documentations for permits and construction use.
We are experienced in high-rise & mid-rise residential buildings, office buildings, condominiums, hotels, commercial centers, and shopping malls.
...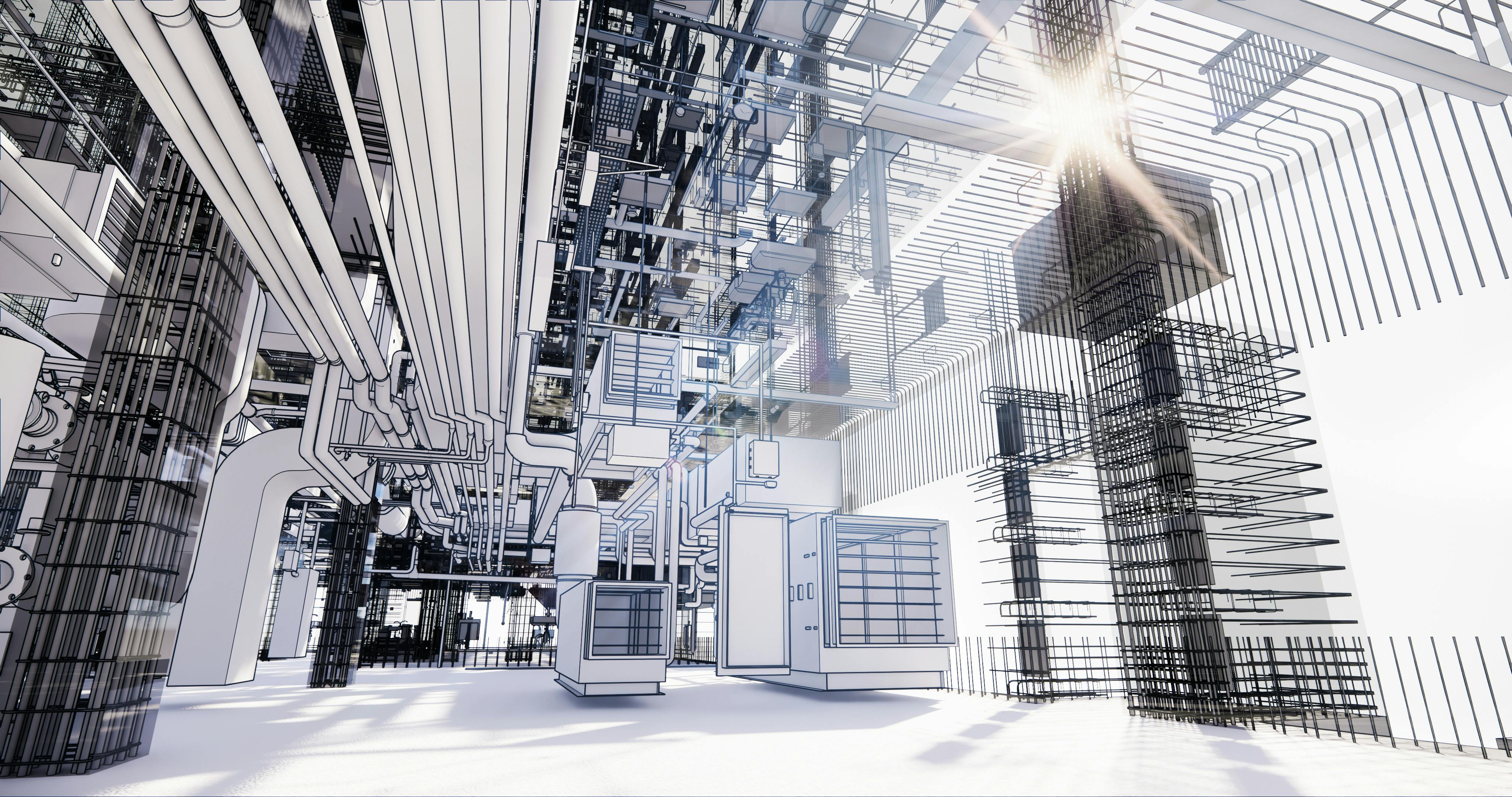
Building Information Modeling (BIM)
Our experience and capability range from high-rise and mid-rise residential buildings to commercial, malls, and offices through the following areas:
- Clash Resolutions & Trade Coordination
- Quantification & Validation
- Design Review & Value Engineering
- As-built Modeling & Construction Modeling
- Conceptual Modeling and Spatial Analysis
- Design Development and Compliance Review
- Real-time Rendering
- AR/VR Visualization
